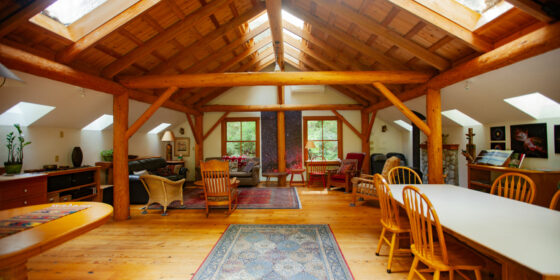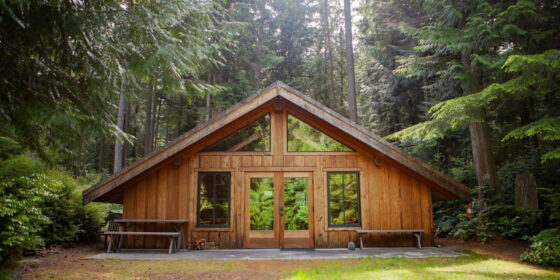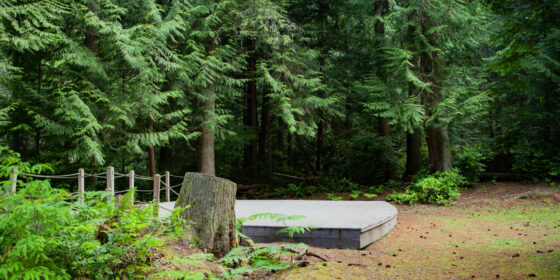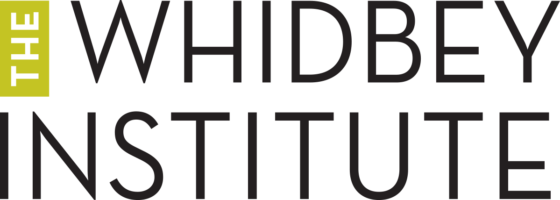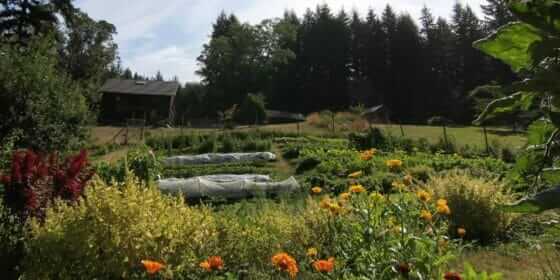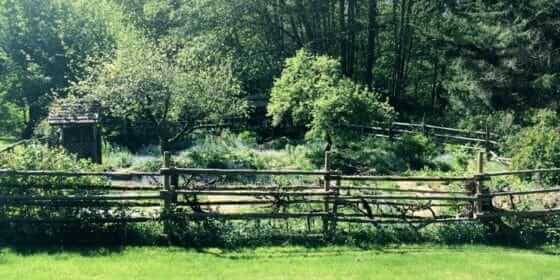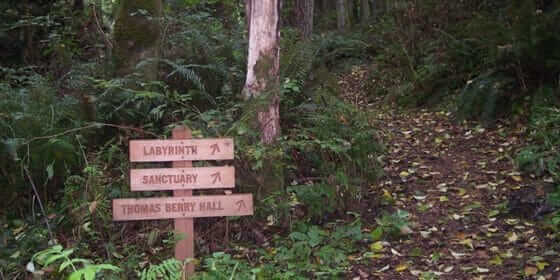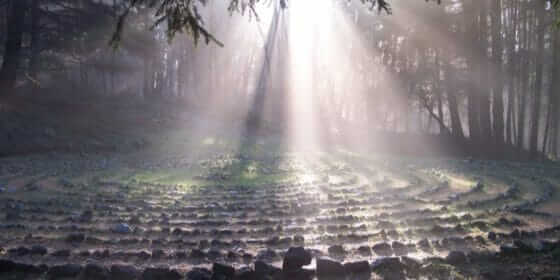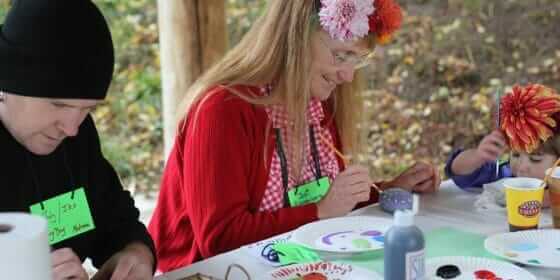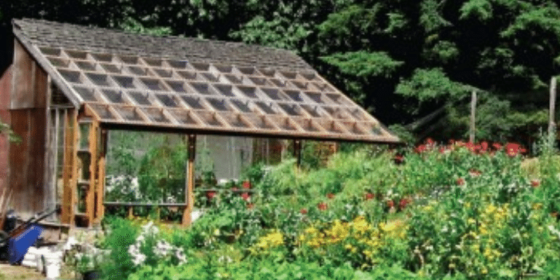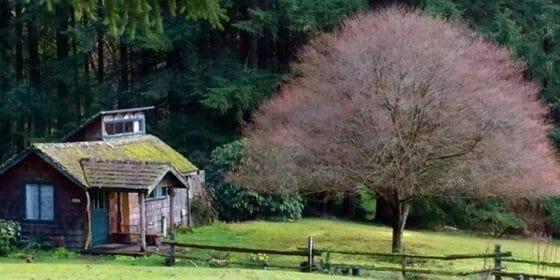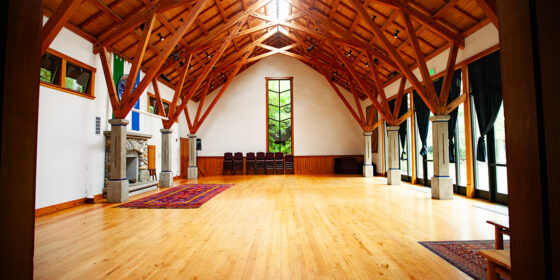
Thomas Berry Hall
Our main gathering space accommodates up to 75 people, and includes a sound system, projector and screen, and vaulted ceiling with skylights. Nearby, you will find our dining room, chef’s kitchen, restrooms, and staff offices.
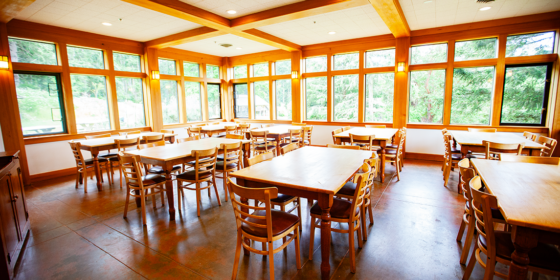
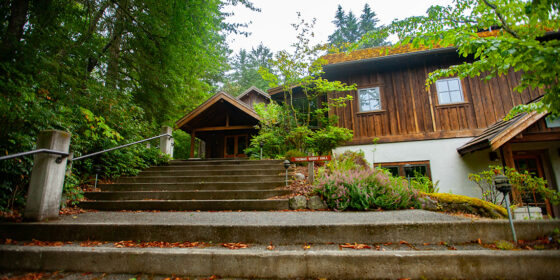
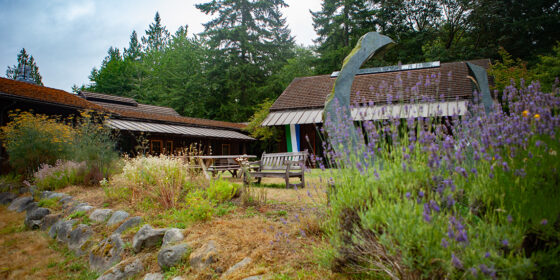
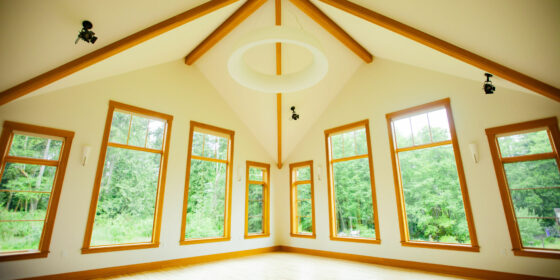
Commons
The Commons is our newest gathering space and accommodates up to 22 people. It includes a full kitchen and two bathrooms with showers for campers to use.
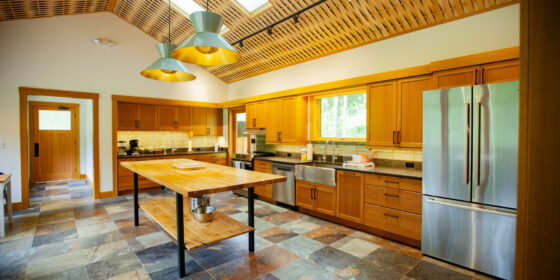
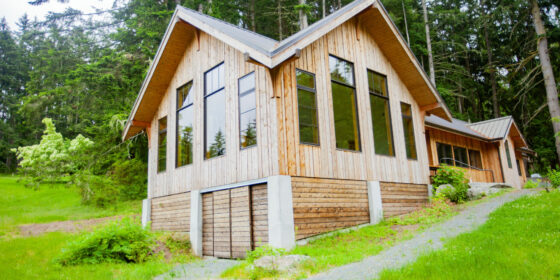
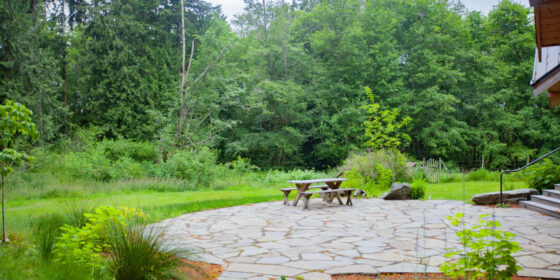
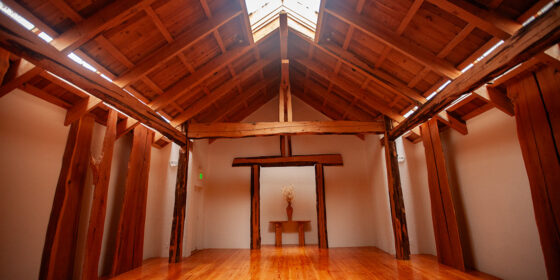
Sanctuary
This non-denominational sacred space is often used for meditation, dance, small gatherings, and break-outs. It features a reading loft, live edge timber-framed construction, and wood sourced largely from on-site.
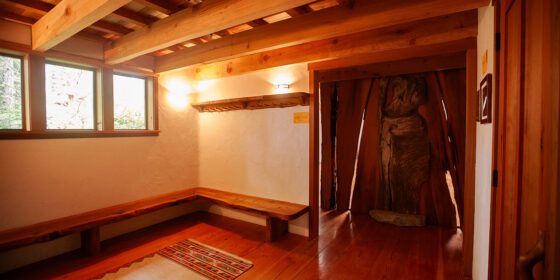
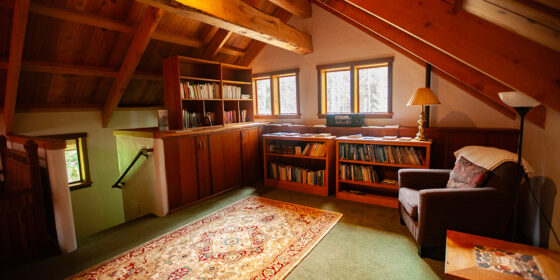
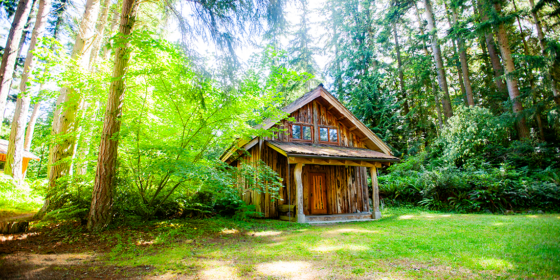
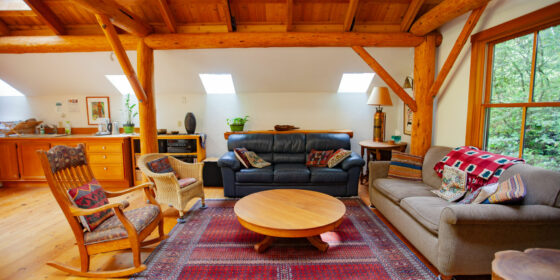
Storyhouse
Located away from the main campus in the Legacy Forest, Storyhouse can be used for break-outs and small gatherings. It features a living room with wood stove, electric heat, and a kitchenette. There is no refrigerator. Storyhouse is serviced by a nearby, single portable restroom.
